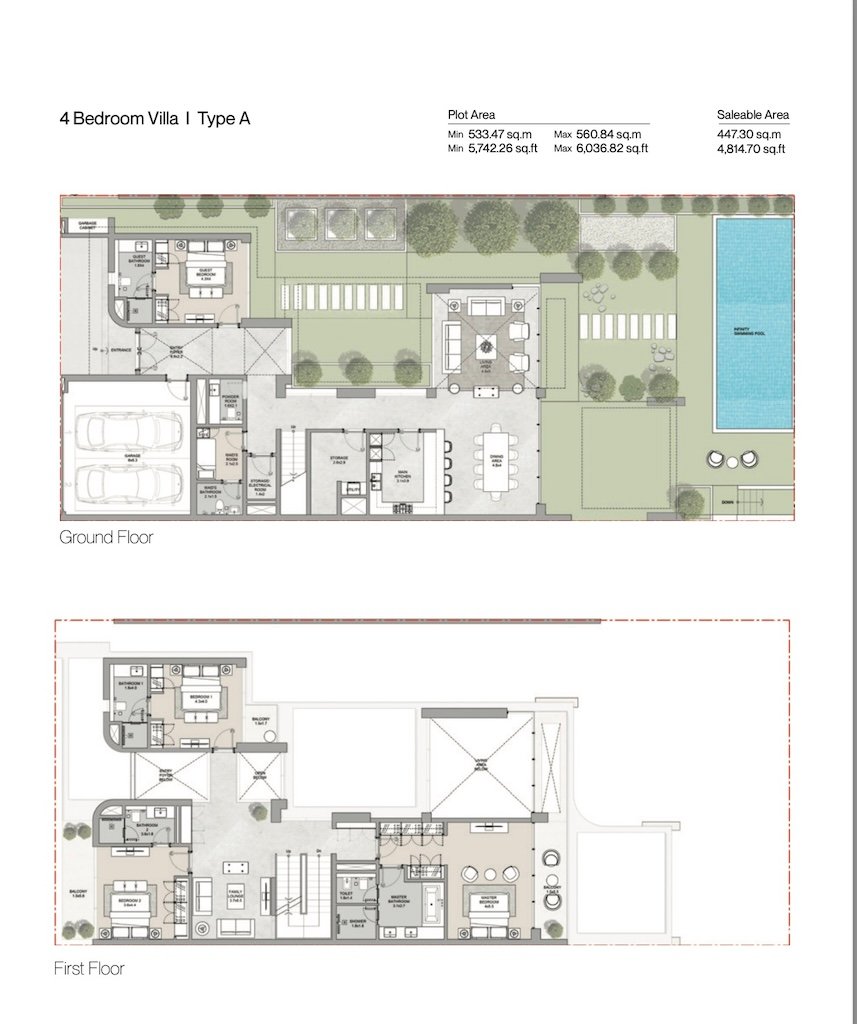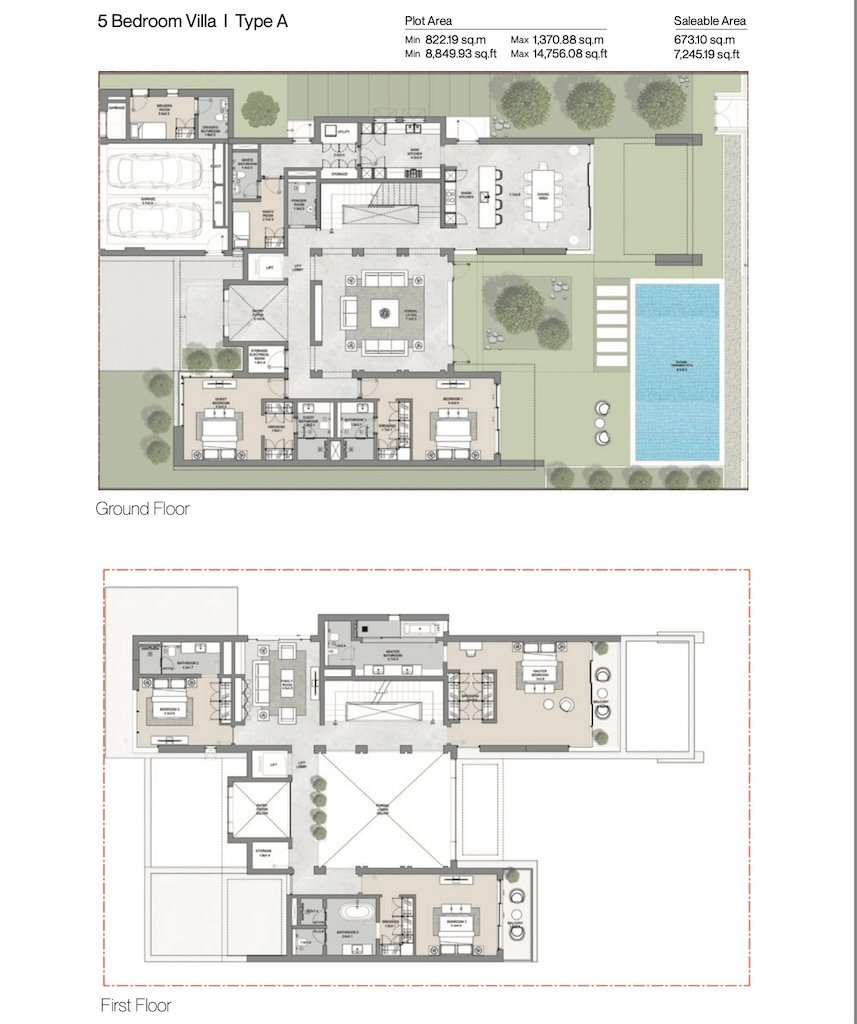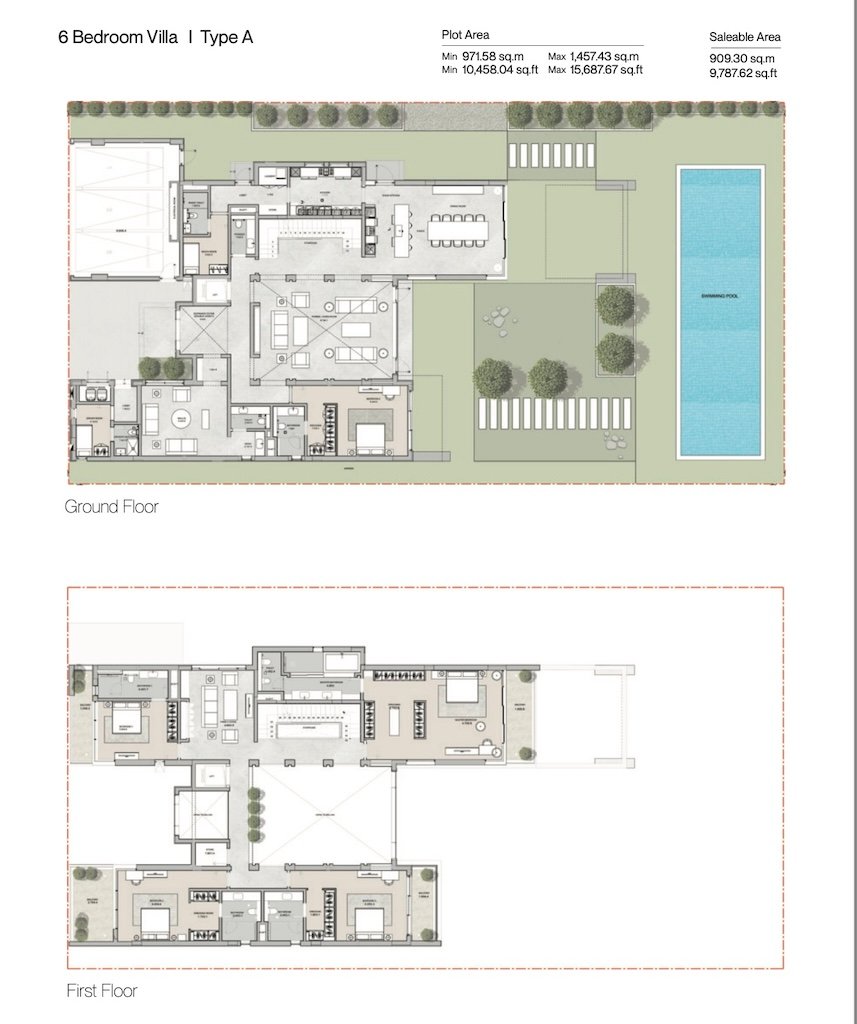Sobha Siniya Island Floor Plans: Download PDF
Download Floor Plans
Siniya Island Floor Plans
Siniya Island by Sobha Realty offers a range of floor plans designed to accommodate different living styles, from contemporary apartments to expansive villas and ultra-luxurious mansions.
Apartments come in one to four-bedroom layouts, featuring open-plan living areas, large windows for natural light, and thoughtfully designed interiors. For those looking for more space, the villas range from three to six bedrooms, offering private gardens, outdoor terraces, and stunning waterfront views. The mansions take luxury to the next level, with grand layouts, high-end finishes, and the option for customized design elements.
Each floor plan is designed with functionality and comfort in mind, ensuring a balance of modern aesthetics and practical living spaces. Whether you’re looking for a sleek urban-style apartment or a private villa retreat, Siniya Island offers a variety of options to match different preferences.
Download Floor Plan

Available Floor Plans
Villa Types and Floor Layouts
4-Bedroom Villas
Type A, Type B, and Type C
- Total Sellable Area: Ranges from 4,814.70 sq ft (447.30 sqm) to 5,219.42 sq ft (484.90 sqm)
- Plot Area: Varies from 5,742.26 sq ft (533.47 sqm) to 9,139.12 sq ft (849.05 sqm)
- Description: These 4-bedroom villas feature spacious layouts with multiple floors, including ground, first, and terrace levels. Each type offers a unique configuration to suit different lifestyles, with mirrored versions available. The interiors are designed with high-end finishes and luxurious amenities, ensuring a comfortable and elegant living environment.
5-Bedroom Villas
Type A and Type B
- Total Sellable Area: Ranges from 7,245.19 sq ft (673.10 sqm) to 7,413.10 sq ft (688.70 sqm)
- Plot Area: Varies from 8,843.41 sq ft (821.58 sqm) to 14,756.08 sq ft (1,370.88 sqm)
- Description: The 5-bedroom villas offer expansive living spaces with luxurious floor plan designs. Featuring multiple floors, these villas provide ample room for families to live comfortably. High-quality finishes and breathtaking views of the surrounding landscapes enhance the overall living experience.
6-Bedroom Villas
Type A
- Total Sellable Area: 9,787.62 sq ft (909.30 sqm)
- Plot Area: Ranges from 10,458.04 sq ft (971.58 sqm) to 15,687.67 sq ft (1,457.43 sqm)
- Description: The 6-bedroom villas are the epitome of luxury living, featuring three floors including ground, first, and second levels. These residences offer vast living areas, elegant designs, and direct access to stunning waterfront views. Every detail is meticulously crafted to provide the ultimate in comfort and style.
Design and Amenities
Architecture: All villas feature contemporary architecture that maximizes natural light and space, creating an open and airy atmosphere.
Outdoor Spaces: Each property is complemented by spacious outdoor areas, including private gardens, terraces, and in some cases, private swimming pools.
Service Areas: Comprehensive service areas such as a driver’s room annex are included to enhance convenience and functionality.
Views: The exteriors are thoughtfully designed to maximize views of the water canals and public realms, allowing residents to immerse themselves in the beauty of their surroundings.
Floor Plan FAQs
What types of villas are available on Siniya Island by Sobha?
Siniya Island by Sobha offers a range of luxurious villas, including 4-bedroom, 5-bedroom, and 6-bedroom options, each designed with high-end finishes and expansive layouts.
What are the different types of 4-bedroom villas available on Siniya Island by Sobha?
The 4-bedroom villas come in three types: Type A, Type B, and Type C, with sellable areas ranging from 4,814.70 sq ft to 5,219.42 sq ft and plot areas from 5,742.26 sq ft to 9,139.12 sq ft.
What are the specifications of the 5-bedroom villas on Siniya Island by Sobha?
The 5-bedroom villas are available in Type A and Type B, with total sellable areas ranging from 7,245.19 sq ft to 7,413.10 sq ft, and plot areas varying from 8,843.41 sq ft to 14,756.08 sq ft.
What is the range of plot areas for the villas on Siniya Island by Sobha?
The plot areas for the villas vary widely, with 4-bedroom villas ranging from 5,742.26 sq ft to 9,139.12 sq ft, 5-bedroom villas from 8,843.41 sq ft to 14,756.08 sq ft, and 6-bedroom villas from 10,458.04 sq ft to 15,687.67 sq ft.



